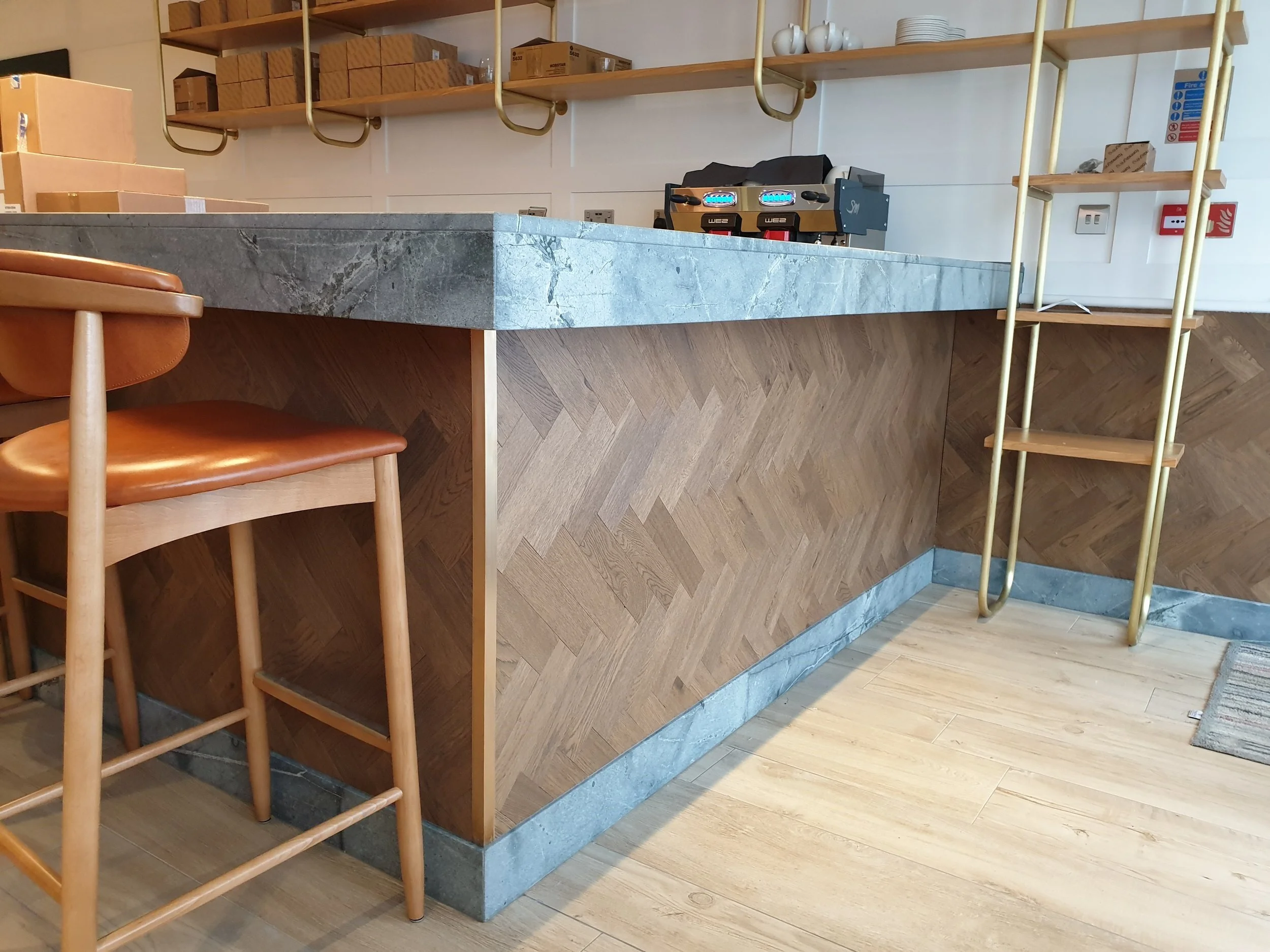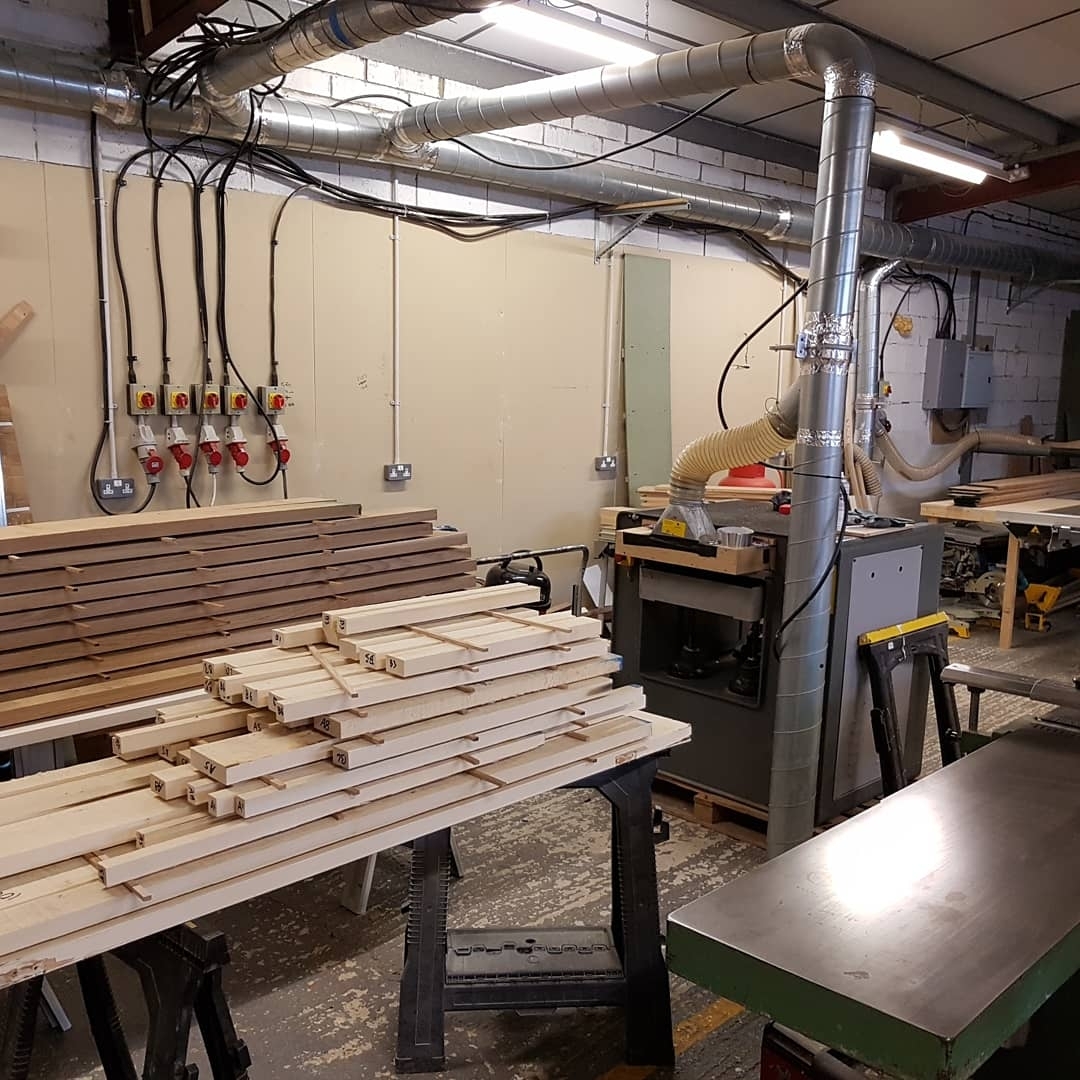This Week in the Workshop - bespoke kitchens
/Bespoke kitchens in West Sussex
This week we finished off our first bespoke kitchen as Matthew Roberts Cabinet Makers, although in past workshops we have made many bespoke kitchens, this was the first designed by us alone.
This was the second job for this customer, the first being a set of exterior double doors. The property is at the top of Brighton overlooking the town in a lovely Victorian house. The client wanted something timeless but with slight nods to its heritage.
We chose a simple frame and panel design for the door and made a feature of the cooker hood and built up a large cornice. The kitchen is actually in quite a small space as it curls into the small extension which has a pitched roof, because of this we reduced the cupboard height on the right but still maximised the space. Luckily we had plenty of ceiling height and made the wall units much taller than a standard kitchen, which is why a bespoke kitchen really is the best way to use the space available.
The pitch roof posed a bit of a design issue as we wanted maximum height in the open half of the bespoke kitchen, whilst keeping the cornice in the lower part. After drawing the bespoke kitchen in our cad programme we were quite sure it would work but I have to honest we still held our breath when the cornice was finally fitted, as you can see from the drawings we have a perfect 10mm gap as planned. The materials used in the bespoke kitchen are oak effect melamine faced MDF for the carcasses. Krono span moisture resistant MDF for the doors, finished in polyurethane lacquer and hung on Blum soft close hinges. The shelf above the mantle is maple and the cornice is tulip wood. The drawers are solid Oak on Blum soft close hinges


